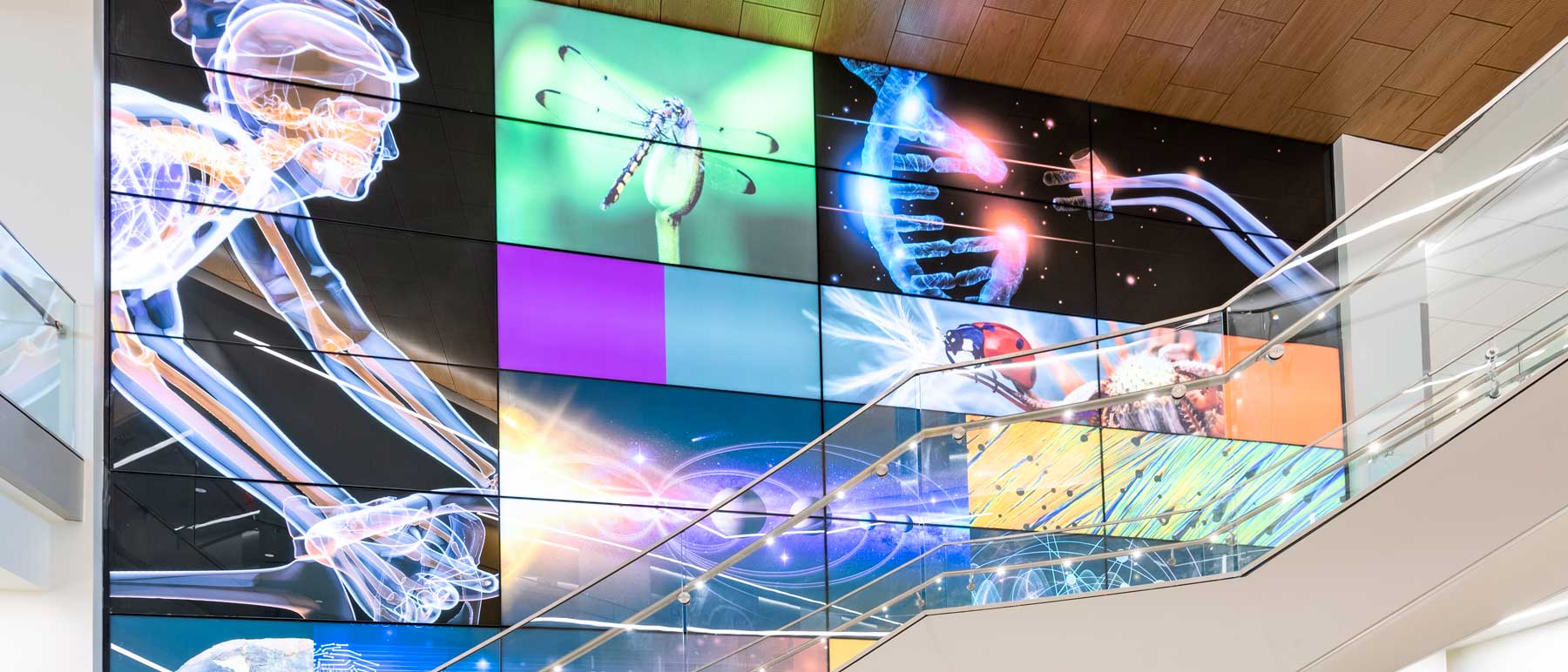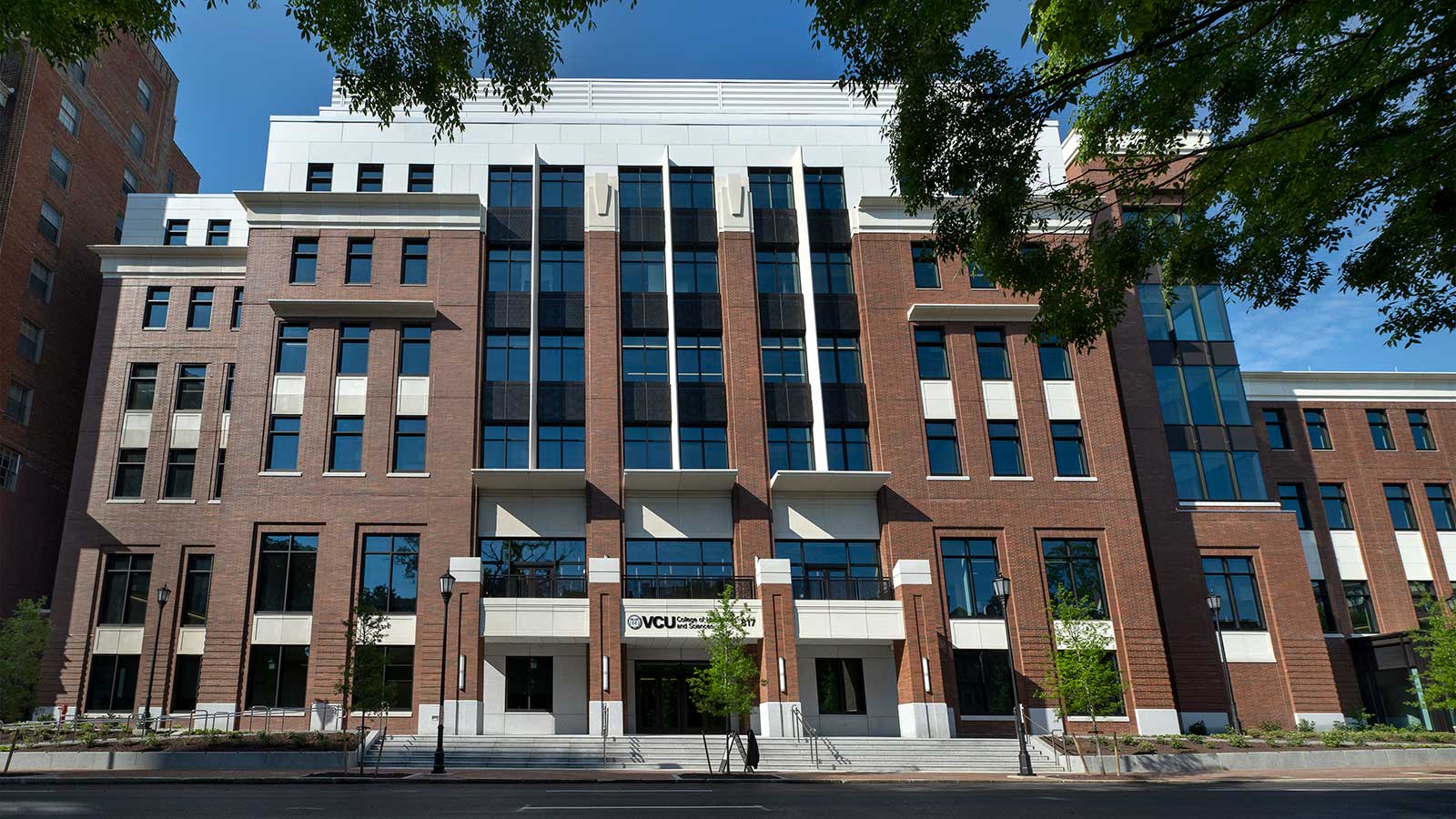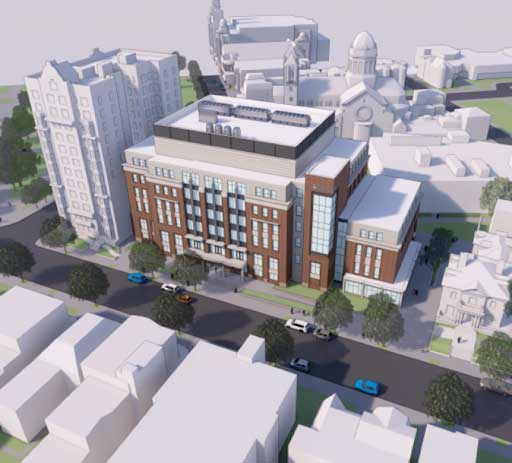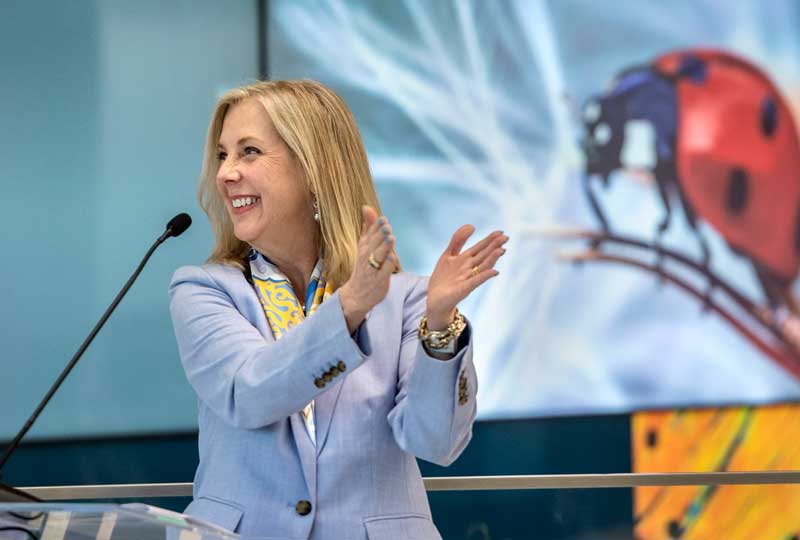Find information on booking event space in the STEM Building here.

The future of STEM in the College just got brighter.
The College of Humanities and Sciences is pleased to announce the opening of a new $121 million 169,000-square-foot, six-floor building dedicated to STEM on the Monroe Park Campus. The STEM building expands teaching lab space while encouraging the exploration of new teaching methods. Our students also have access to instructional and study spaces to create an interdisciplinary science community on Franklin Street.
The STEM building provides resources for our anthropology, biology, chemistry, forensic science, kinesiology and health sciences, mathematics and applied mathematics, physics, psychology and the interdisciplinary science program students.
Every day, the College of Humanities and Sciences delivers an innovative sciences curriculum seamlessly integrated with research. Our students learn, discover and innovate; they are the next generation of scientists, researchers, medical professionals and educators. The environment we provide to our faculty ensures that they can flourish in their field, take risks with their research and collaborate with their peers. We are committed to attracting, retaining and educating tomorrow’s leaders.
Take a tour of the STEM Building.
More than 10,000 students take up to 70 different courses in the new building each semester. Here, the College of Humanities and Sciences delivers an innovative sciences curriculum seamlessly integrated with research, better preparing VCU’s graduates to understand and solve contemporary problems. It's also a place where growing talents are nurtured and foundational laboratory skills are taught, and where faculty mentor and train tomorrow’s science leaders.

Highlights by Floor
Level 1
Classrooms and the Math Exchange
A new home for the interdisciplinary science community at VCU, the new building will be a hub for innovative instruction and student hands-on experiences. Level 1 sets that tone with a two-story atrium with backlit glass featuring images from VCU labs. Two 100-seat classrooms are designed for team-based learning and the Math Exchange, a math instruction space designed around an elliptical shape, will welcome students to work individually, with tutors and instructors, in teams and/or as a class. Two psychology computer labs and a psychology seminar room are also on this level. On the exterior, an adjacent walkway will connect Franklin Street to the main Monroe Park campus dining facility and Cabell Library.
Level 2
Team-based environments
Level 2 features two 200-seat classrooms designed for team-based learning—the largest team-based learning environment across either of VCU’s campuses. Additionally, the Science Hub on this level will serve as a dedicated space for science tutoring and supplemental instruction. Other features of this level include academic advisor office space, two 50-seat classrooms, open and enclosed study spaces and a large shared commons area with a balcony overlooking historic Franklin Street.
Level 3
Labs and study spaces
Level 3 will be home to eight biology laboratory spaces, a plant growing room, a forensic sciences laboratory, a crime scene laboratory, an anthropology/forensics laboratory as well as open and enclosed study spaces and office space for lab coordinators and teaching assistants.
Level 4
Labs and study spaces
Level 4 will house lab space for six general chemistry laboratories equipped with snorkel hoods for each student, five introductory physics laboratories with one dedicated to astronomy, one modern physics laboratory, in addition to open and enclosed study spaces, pre-lab/post-lab classroom space and offices for lab coordinators and teaching assistants.
Level 5
Instrumentation labs and study spaces
On level 5, chemistry will double their current organic lab space with five additional labs with dedicated instrumentation space for organic chemistry. The new labs will be equipped with state of the art spectrometers and other instruments. Also on this floor will be a forensics laboratory and more open and enclosed study space as well as offices for lab coordinators and teaching assistants.
Level 6
Movement science labs for the health sciences
The entire sixth floor will be dedicated to the Department of Kinesiology and Health Sciences and will include running tracks, resistance and biomechanics laboratories, and laboratories with state-of-the-art exercise equipment. This floor will also have additional space for faculty offices.

Building Specifications
- Size: 169,000 sq. ft., 6 levels
- Features: Teaching labs, study spaces, classrooms, lecture halls, faculty and advising offices
- Certification/recognition: LEED Silver certification
- Architect: Ballinger and Quinn Evans
- Budget: $124 million
- Location: In the heart of the Monroe Park Campus on West Franklin Street between Shafer and Laurel Streets
- Opening date: Fall 2023
Giving Opportunities
The new STEM building expands teaching lab space for the introductory natural and social science disciplines while encouraging the exploration of new teaching methods. The College welcomes your support.
Building Naming Opportunities
- Building name: $15,000,000
- Lecture halls (2): $1,000,000
- Math Exchange: $1,000,000
- Project Lab: $500,000
- Lobby: $500,000
- Commons: $500,000
- Exercise teaching labs (3): $100,000
- Organic chemistry teaching lab: $100,000
- Classrooms (3): $50,000
- Outdoor plazas (2): $50,000
- Teaching labs (multiple): $50,000
- Porch: $50,000
- Math Exchange seminar room: $25,000
- Study rooms (3): $20,000
- Plant growth room: $20,000
- Pre-lab workroom: $20,000
- Conference rooms (2): $20,000
- Other naming opportunities available at the $5,000-$10,000 level of giving
For more information on giving opportunities to support our new building, contact Mary Riddick at riddickm2@vcu.edu.
